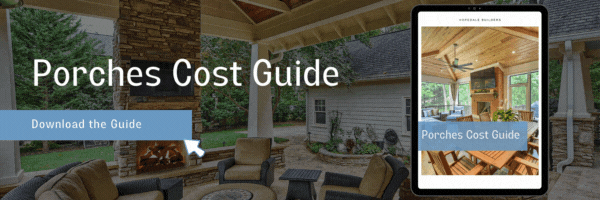








Problem: Client needed room for a large kitchen island and wanted a four-season sunroom expansion
Solution: Expanded kitchen, added a large custom island, expanded square footage of home to add sunroom while retaining original look of home
Project: Kitchen and Sunroom Addition
Name: Kitchen and Sunroom Addition in Dilworth
Architect: Miller Nicholson
Revitalizing a Historic Dilworth Home for Year-Round Comfort
The kitchen already had a great transitional style design aesthetic starting point, but lacked the space for a larger kitchen island that the homeowners truly wanted for extra dining and prep area. Plus, it needed just a few updates to brighten up the space. But even with a kitchen expansion as part of this remodel, it wasn’t the main challenge for this project. The homeowners wanted a four-season sunroom expansion where they could enjoy the outdoors and entertain friends in comfort.
What made this project a bit more challenging than most? This home is in a historic district, which restricts how a remodel could change the design of the exterior of a home. Every material used must match the original home to a T. Luckily, the homeowners knew who to call to take on the challenge.
At Hopedale Builders, we’re well-known for expert problem-solving and creativity, not to mention a track record for impeccable craft–a perfect combination of skills for a Charlotte historic home remodel. To add the sunroom, the wood, stone, brick, exterior trim, windows, doors, and stair handrails had to be carefully sourced. Phew–that’s quite a laundry list! But the efforts were worth adding value to this Charlotte home with a sunroom and larger kitchen.
Let’s start with the easy part: the kitchen expansion. We expanded the space and added a large custom island, topped with a gorgeous natural stone slab that matched the new countertops on the perimeter cabinets.
For the star of the show–the enclosed sunroom–we expanded the square footage of the home right off the back of the kitchen, retaining the exterior red brick that makes for a fantastic statement wall. We used fieldstone for the fireplace and Western red cedar timber beams on the vaulted ceiling. We also created a custom accordion door system with a grille pattern that matches the original windows, which leads to an open deck that’s perfect for cooking outdoors.
These Charlotte homeowners now have a four-season porch with tons of natural light, an extended HVAC system into the new space, and the option to open up the four-panel accordion doors to the back deck. It’s the perfect space to sit back, relax, and enjoy good times with family and friends. If your Charlotte area home leaves you wanting for a space that can improve your everyday life, contact us and we’ll be happy to explain our process, share our expertise, and give you the space you’ve always wanted.

